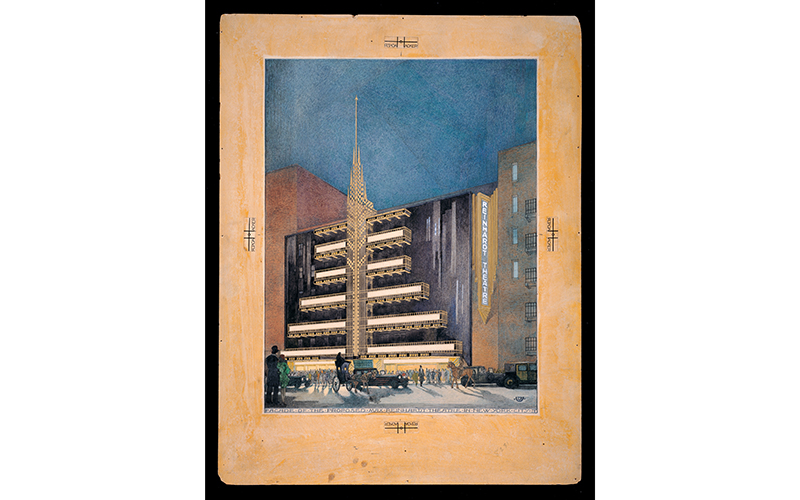- Events & Programs Home
- Calendar
- Accessibility
- Adults
-
Families & Teens
- Families & Teens Home
- 10x10 Teen Art Expo
- Art on the Rise
- Art Together: Art Making for Families with Children Ages 3–5
- Babies Sing with May Festival Minis
- Boy Scouts / Girl Scouts
- CAM Kids Day
- Family Storytime and Gallery Walk
- Family Studio: Art Making for Families with Children Ages 6–12
- Games in the Galleries
- Members-Only Baby Tours
- Public Baby Tours
- REC Reads
- Rosenthal Education Center (REC)
- Saturday Morning Art Class
- See Play Learn Kits
- Summer Camp
- Teen Fest: Zine and Comic Exchange
- RECreate
- Teachers
- Community Outreach
- Fundraisers
- Plan Your Own Event

- Events & Programs Home
- Calendar
- Accessibility
- Adults
-
Families & Teens
- Families & Teens Home
- 10x10 Teen Art Expo
- Art on the Rise
- Art Together: Art Making for Families with Children Ages 3–5
- Babies Sing with May Festival Minis
- Boy Scouts / Girl Scouts
- CAM Kids Day
- Family Storytime and Gallery Walk
- Family Studio: Art Making for Families with Children Ages 6–12
- Games in the Galleries
- Members-Only Baby Tours
- Public Baby Tours
- REC Reads
- Rosenthal Education Center (REC)
- Saturday Morning Art Class
- See Play Learn Kits
- Summer Camp
- Teen Fest: Zine and Comic Exchange
- RECreate
- Teachers
- Community Outreach
- Fundraisers
- Plan Your Own Event
Architecture and Interior Design
Architecture and Interior Design
- Home
- Plan Your Visit
- Art
-
Events & Programs
- Events & Programs Home
- Calendar
- Accessibility
- Adults
-
Families & Teens
- Families & Teens Home
- 10x10 Teen Art Expo
- Art on the Rise
- Art Together: Art Making for Families with Children Ages 3–5
- Babies Sing with May Festival Minis
- Boy Scouts / Girl Scouts
- CAM Kids Day
- Family Storytime and Gallery Walk
- Family Studio: Art Making for Families with Children Ages 6–12
- Games in the Galleries
- Members-Only Baby Tours
- Public Baby Tours
- REC Reads
- Rosenthal Education Center (REC)
- Saturday Morning Art Class
- See Play Learn Kits
- Summer Camp
- Teen Fest: Zine and Comic Exchange
- RECreate
- Teachers
- Community Outreach
- Fundraisers
- Plan Your Own Event
- Give & Join
- About
- Tickets
- Calendar
- Exhibitions
- Collections
- Blog
- Shop
- Art
- Exhibitions
- Longing: Painting from the Pahari Kingdoms of the Northwest Himalayas
- What, Me Worry? The Art and Humor of MAD Magazine
- Special Features
- Upcoming Exhibitions
- Past Exhibitions
- Online Exhibitions
- Explore the Collection
- Provenance and Cultural Property
- Conservation
- Meet the Curators
- Digital Resources
- Art Bridges Cohort Program

Joseph Urban (American, b. Austria, 1872–1933), Façade of the Proposed Reinhardt Theatre in New York City 1928, watercolor, Joseph Urban Archive, Rare Book & Manuscript Library, Columbia University
Transcript
Hello, my name is Destiny Brown and I am a Visitor Services Assistant at the museum. I will be reading the Architecture and Interior Design section in Unlocking an Art Deco Bedroom by Joseph Urban.
Joseph Urban’s family expected him to become a lawyer. In an act of disobedience, he spent his law school tuition on art courses. Eventually, Urban’s father agreed that his son could study architecture. Urban pursued this training at Vienna’s Academy of Fine Arts, where he studied with the influential modern architect Otto Wagner.
Urban became licensed to practice architecture in the United States in 1926. With earnings from his film and stage work, he established his Manhattan architectural office. From there, he designed homes, buildings, and spaces in New York and beyond in a range of styles. Architecture presented the opportunity for Urban to leave a more permanent mark, unlike his ephemeral stage creations.
Urban tackled this work with the same Gesamtkunstwerk (total work of art) approach that he applied to all his projects. In addition to creating the structure or framework for a project, Urban wrote, "I do all the decorating and ornamentation myself. Frequently I select the furniture and the fittings, personally, and I should even like to choose not only the people who live in my houses, but the clothes they wear and the things they do. Then I would be certain to exclude all jarring notes."
This small selection of Urban’s architectural drawings highlights projects that took place around the same time as or relate closely to the Wormser Bedroom.
Cincinnati, OH 45202
Toll Free: 1 (877) 472-4226
Museum Hours
Museum Shop
Terrace Café
Library
Cincinnati Art Museum is supported by the tens of thousands of people who give generously to the annual ArtsWave Campaign, the region's primary source for arts funding.

Free general admission to the Cincinnati Art Museum is made possible by a gift from the Rosenthal Family Foundation. Exhibition pricing may vary. Parking at the Cincinnati Art Museum is free.
Generous support for our extended Thursday hours is provided by Art Bridges Foundation’s Access for All program.

General operating support provided by:



