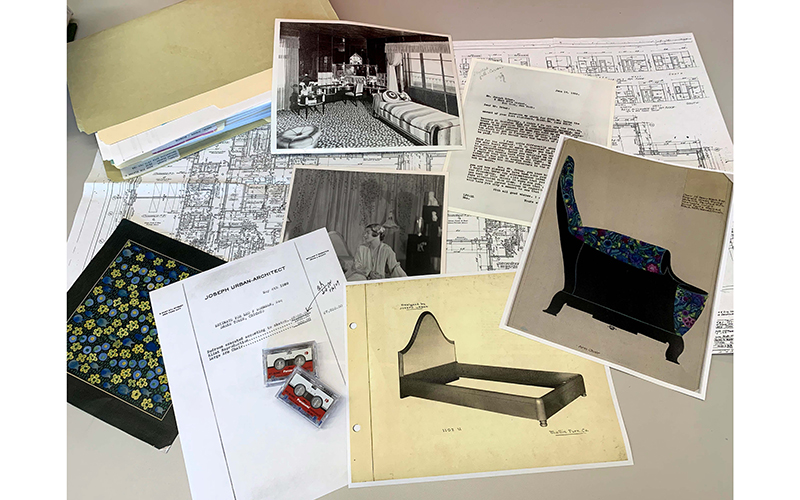- Art Home
- Exhibitions
-
Explore the Collection
- Explore the Collection Home
- African Art
- American Paintings, Sculpture and Drawings
- Contemporary
- Decorative Arts and Design
- East Asian Art
- European Paintings, Sculpture and Drawings
- Fashion Arts and Textiles
- Musical Instruments
- Indigenous American Art
- Photography
- Prints
- South Asian Art, Islamic Art and Antiquities
- Conservation
- Meet the Curators
- Digital Resources
- Events & Programs Home
- Calendar
- Accessibility
- Adults
-
Families & Teens
- Families & Teens Home
- 10x10 Teen Art Expo
- Art on the Rise
- Art Together: Art Making for Families with Children Ages 3–5
- Baby Tours
- Boy Scouts / Girl Scouts
- CAM Kids Day
- Choose Your Own Gallery Adventure
- Family Storytime and Gallery Walk
- Family Studio: Art Making for Families with Children Ages 6–12
- REC Reads
- Rosenthal Education Center (REC)
- See Play Learn Kits
- Summer Camp
- Teachers
- Community Outreach
- Fundraisers
- Plan Your Own Event

- Art Home
- Exhibitions
-
Explore the Collection
- Explore the Collection Home
- African Art
- American Paintings, Sculpture and Drawings
- Contemporary
- Decorative Arts and Design
- East Asian Art
- European Paintings, Sculpture and Drawings
- Fashion Arts and Textiles
- Musical Instruments
- Indigenous American Art
- Photography
- Prints
- South Asian Art, Islamic Art and Antiquities
- Conservation
- Meet the Curators
- Digital Resources
- Events & Programs Home
- Calendar
- Accessibility
- Adults
-
Families & Teens
- Families & Teens Home
- 10x10 Teen Art Expo
- Art on the Rise
- Art Together: Art Making for Families with Children Ages 3–5
- Baby Tours
- Boy Scouts / Girl Scouts
- CAM Kids Day
- Choose Your Own Gallery Adventure
- Family Storytime and Gallery Walk
- Family Studio: Art Making for Families with Children Ages 6–12
- REC Reads
- Rosenthal Education Center (REC)
- See Play Learn Kits
- Summer Camp
- Teachers
- Community Outreach
- Fundraisers
- Plan Your Own Event
Searching for Clues
Searching for Clues
- Home
- Plan Your Visit
-
Art
- Art Home
- Exhibitions
-
Explore the Collection
- Explore the Collection Home
- African Art
- American Paintings, Sculpture and Drawings
- Contemporary
- Decorative Arts and Design
- East Asian Art
- European Paintings, Sculpture and Drawings
- Fashion Arts and Textiles
- Musical Instruments
- Indigenous American Art
- Photography
- Prints
- South Asian Art, Islamic Art and Antiquities
- Conservation
- Meet the Curators
- Digital Resources
-
Events & Programs
- Events & Programs Home
- Calendar
- Accessibility
- Adults
-
Families & Teens
- Families & Teens Home
- 10x10 Teen Art Expo
- Art on the Rise
- Art Together: Art Making for Families with Children Ages 3–5
- Baby Tours
- Boy Scouts / Girl Scouts
- CAM Kids Day
- Choose Your Own Gallery Adventure
- Family Storytime and Gallery Walk
- Family Studio: Art Making for Families with Children Ages 6–12
- REC Reads
- Rosenthal Education Center (REC)
- See Play Learn Kits
- Summer Camp
- Teachers
- Community Outreach
- Fundraisers
- Plan Your Own Event
- Give & Join
- About
- Tickets
- Calendar
- Exhibitions
- Blog
- Shop

Primary documentation related to the Wormser Bedroom
Transcript
Hello, my name is Rachel Boggs and I am a Visitor Services Assistant at the museum. I will be reading the Searching for Clues section in Unlocking an Art Deco Bedroom by Joseph Urban.
Our team began by carefully examining all primary documentation about the room, Joseph Urban, and the Wormser family. We consulted photographs of the bedroom taken just after its completion, a blueprint of the Drake Tower’s
27th floor, invoices, previously recorded interviews with Elaine Wormser Reis, and design sketches and images from the Joseph Urban Archive at Columbia University’s Rare Book & Manuscript Library. Paired with the room’s remaining original objects, this information formed our basic understanding of the space and of Urban’s vision for the commission.
To fully understand the scale and proportions of the Wormser Bedroom’s ceiling height, Vitrolite panels, and missing objects, consultant R. Mark Adams drafted numerous hand and computer renderings over a period of months. Determining the correct vanishing points for each view of the room as photographed in 1930 was essential to this process, but the photographer’s equipment and techniques had created considerable distortions and only made the process more difficult. Ultimately, the consistent pattern in the room’s carpet became a helpful graphing tool, and the metered pattern of inlaid bands in the dressing table and occasional table validated precise calculations of scale and dimension for the elements that required re-creation.
Cincinnati, OH 45202
Toll Free: 1 (877) 472-4226
Museum Hours
Museum Shop
Terrace Café
Library
The Cincinnati Art Museum is supported by the generosity of tens of thousands of contributors to the ArtsWave Community Campaign, the region's primary source for arts funding.

Free general admission to the Cincinnati Art Museum is made possible by a gift from the Rosenthal Family Foundation. Exhibition pricing may vary. Parking at the Cincinnati Art Museum is free.
Generous support for our extended Thursday hours is provided by Art Bridges Foundation’s Access for All program.

General operating support provided by:



