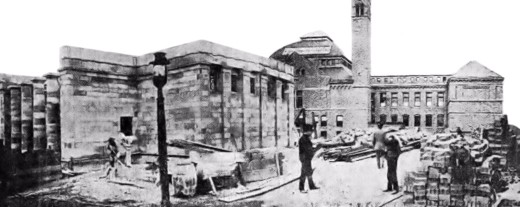- Events & Programs Home
- Calendar
- Accessibility
- Adults
-
Families & Teens
- Families & Teens Home
- 10x10 Teen Art Expo
- Art on the Rise
- Art Together: Art Making for Families with Children Ages 3–5
- Babies Sing with May Festival Minis
- Boy Scouts / Girl Scouts
- CAM Kids Day
- Family Storytime and Gallery Walk
- Family Studio: Art Making for Families with Children Ages 6–12
- Games in the Galleries
- Members-Only Baby Tours
- Public Baby Tours
- REC Reads
- Rosenthal Education Center (REC)
- Saturday Morning Art Class
- See Play Learn Kits
- Summer Camp
- Teen Fest: Zine and Comic Exchange
- RECreate
- Teachers
- Community Outreach
- Fundraisers
- Plan Your Own Event

- Events & Programs Home
- Calendar
- Accessibility
- Adults
-
Families & Teens
- Families & Teens Home
- 10x10 Teen Art Expo
- Art on the Rise
- Art Together: Art Making for Families with Children Ages 3–5
- Babies Sing with May Festival Minis
- Boy Scouts / Girl Scouts
- CAM Kids Day
- Family Storytime and Gallery Walk
- Family Studio: Art Making for Families with Children Ages 6–12
- Games in the Galleries
- Members-Only Baby Tours
- Public Baby Tours
- REC Reads
- Rosenthal Education Center (REC)
- Saturday Morning Art Class
- See Play Learn Kits
- Summer Camp
- Teen Fest: Zine and Comic Exchange
- RECreate
- Teachers
- Community Outreach
- Fundraisers
- Plan Your Own Event
Blog: CAM Uncovered
Blog: CAM Uncovered
- Home
- Plan Your Visit
- Art
-
Events & Programs
- Events & Programs Home
- Calendar
- Accessibility
- Adults
-
Families & Teens
- Families & Teens Home
- 10x10 Teen Art Expo
- Art on the Rise
- Art Together: Art Making for Families with Children Ages 3–5
- Babies Sing with May Festival Minis
- Boy Scouts / Girl Scouts
- CAM Kids Day
- Family Storytime and Gallery Walk
- Family Studio: Art Making for Families with Children Ages 6–12
- Games in the Galleries
- Members-Only Baby Tours
- Public Baby Tours
- REC Reads
- Rosenthal Education Center (REC)
- Saturday Morning Art Class
- See Play Learn Kits
- Summer Camp
- Teen Fest: Zine and Comic Exchange
- RECreate
- Teachers
- Community Outreach
- Fundraisers
- Plan Your Own Event
- Give & Join
- About
- Tickets
- Calendar
- Exhibitions
- Collections
- Blog
- Shop
Renovations & Transformations: A Museum Makeover
by Franck Mercurio, Publications Editor
2/13/2024
Margaret H. DeWitt Entrance , Adams-Emery building , Potter , Tyler , Martin & Roth , Cincinnati Historical Society , Eve Disconsolate , emersion DESIGN , Triversity Construction , Renovations , Marek Family Commons
If you’ve visited the Cincinnati Art Museum in the past few months, you might have noticed construction work on the museum’s first floor, just past the Great Hall, where Hiram Power’s marble sculpture of Eve Disconsolate once stood. Temporary walls now surround a large hole cut into the concrete floor, marking the spot where a new stairway will lead to a renovated ground-floor lobby off the museum’s DeWitt entrance.
(Don’t worry about Eve! The museum’s Design & Installation team recently found a new home for her on the second floor overlooking the Great Hall—and she seems very happy there. 😉)
The Margaret H. DeWitt Entrance and Foyer (endowed by William “Bill” DeWitt, Jr, and Kathy DeWitt) serves as the public entryway into the Adams-Emery building, the last major addition to the museum completed in 1965. The wing’s spare limestone walls and anodized aluminum windows with granite surrounds stand in stark contrast to the older, historically inspired museum buildings designed in both the Romanesque Revival and Classical Revival styles.
In post-WWII fashion, the Cincinnati architecture firm Potter, Tyler, Martin & Roth, designed the wing in a style we now call Mid-century Modern; newspaper accounts of the time described the aesthetic as “functional.” The first and second levels of the new building contained galleries—as they still do today—while the ground floor served as the home of the “Historical and Philosophical Society of Ohio,” more recently known as the Cincinnati Historical Society (CHS), in spaces shared with the museum.
The CHS has long since moved to the Cincinnati Museum Center, and since that time, the lower level of the Adams-Emery wing has hosted a variety of CAM presentations, events, and programs including the ever-popular kids’ Summer Camp. Now, with the help of emersion DESIGN and Walnut Hills-based Triversity Construction, the museum is renovating and reinventing this area of the museum.
A new expansive space, called the Marek Family Commons, will house two new classrooms as well as a dedicated area for art making and school lunches, strengthening CAM’s capacity to host field trips and school groups. The Commons will also provide meeting spaces for external organizations and a new research center, supported by the Carl M. Jacobs Foundation, designed for outside scholars and the general public to study photographs, prints, and drawings from the museum’s collections.
Scheduled to open in late 2024—nearly 60 years after the Adams-Emery wing first opened—the renovated DeWitt entrance and the new Marek Family Commons will truly enliven this part of the museum and help support the museum’s mission of contributing to a more vibrant Cincinnati through the power of art.
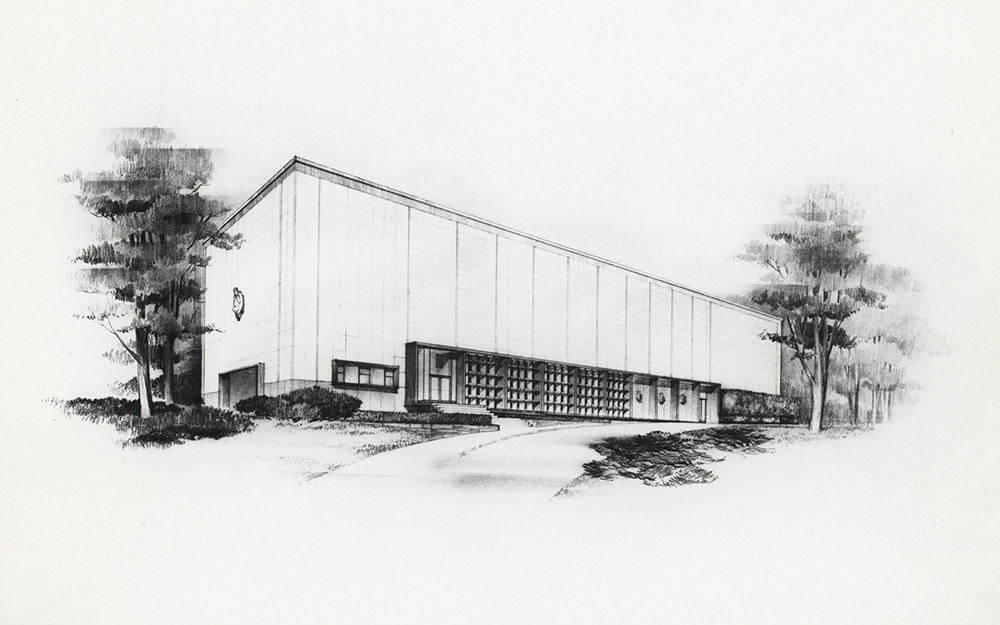
Design rendering of the Adams-Emery wing of the Cincinnati Art Museum by Potter, Tyler, Martin & Roth, 1962.
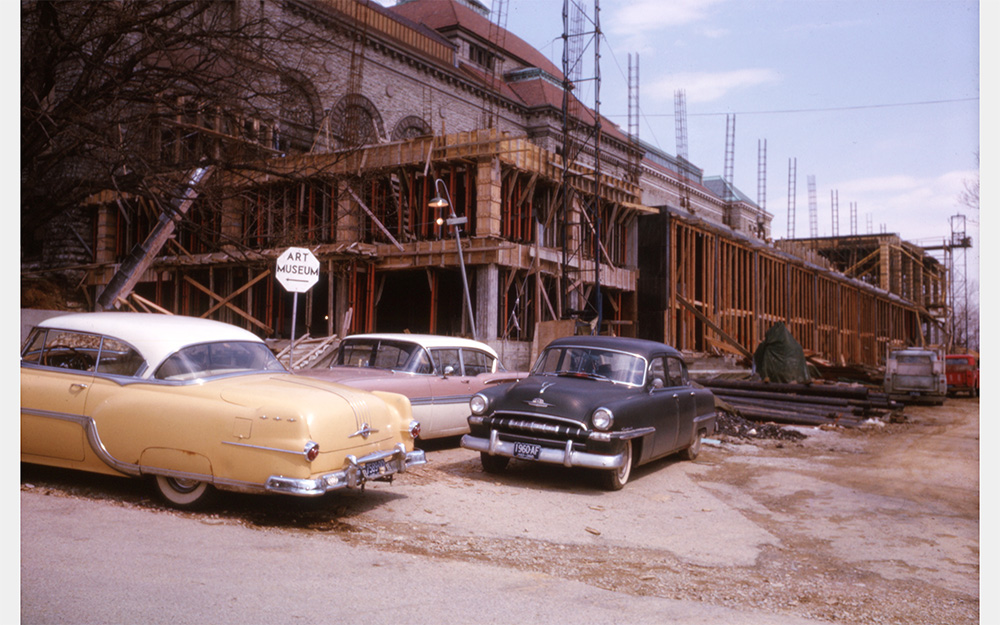
Construction of the Adams-Emery wing, circa 1964. You can see the museum’s original 1886 front façade and main entrance behind the worksite.
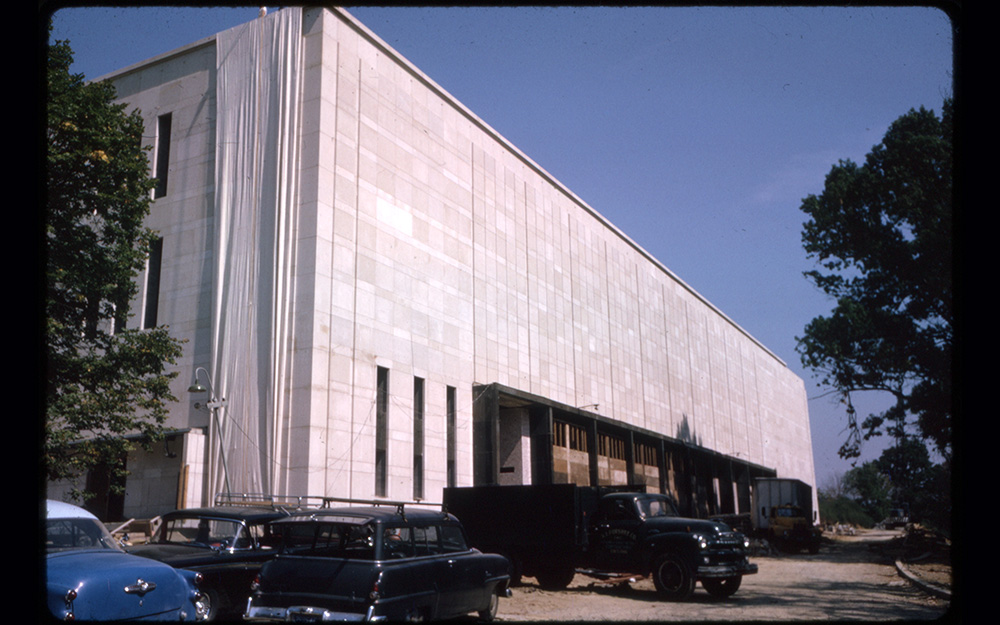
Gleaming white limestone façade of the Adams-Emery wing when finished in 1965.
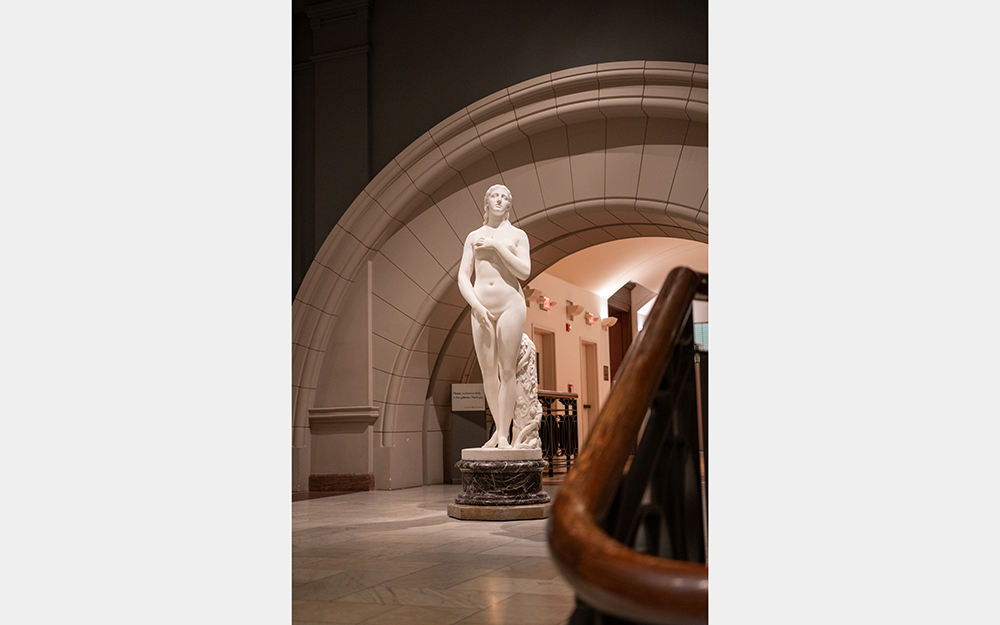
Eve Disconsolate by Hiram Powers in her new home on the museum’s second floor.
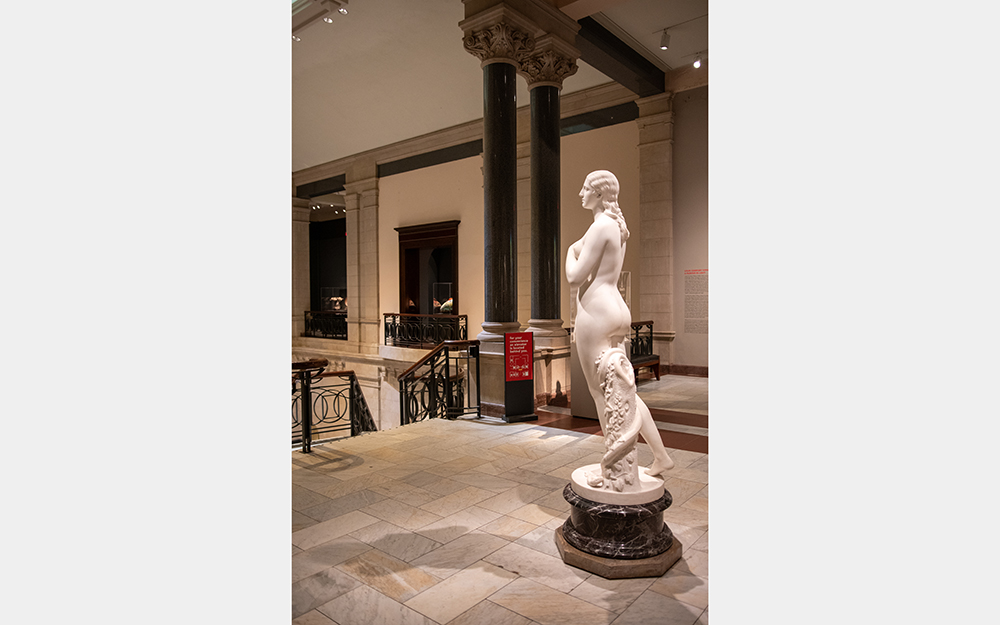
Eve overlooking the museum’s Great Hall.
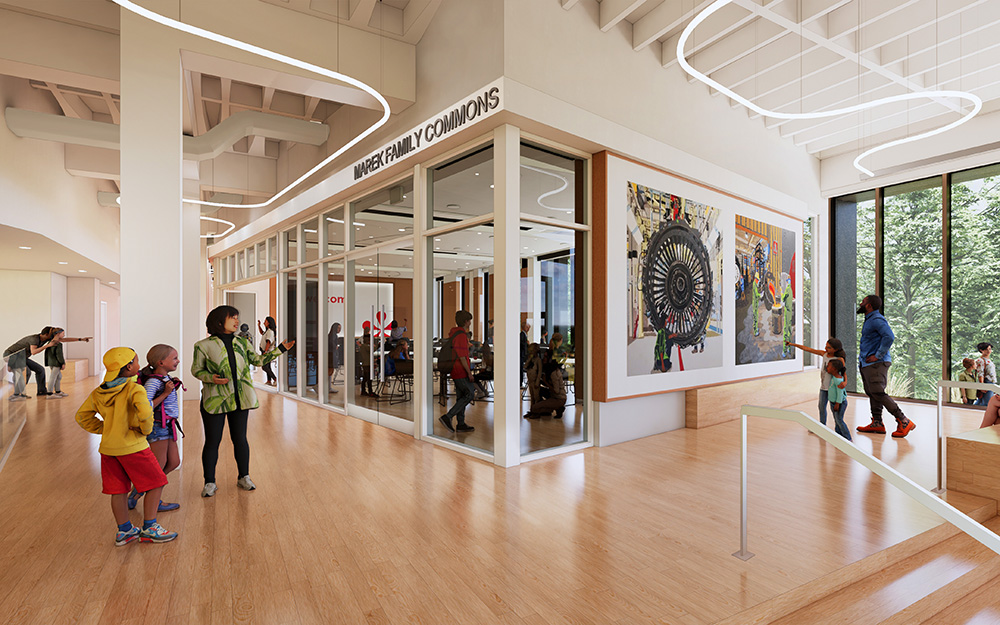
Design rendering of the new Marek Family Commons by emersion DESIGN.
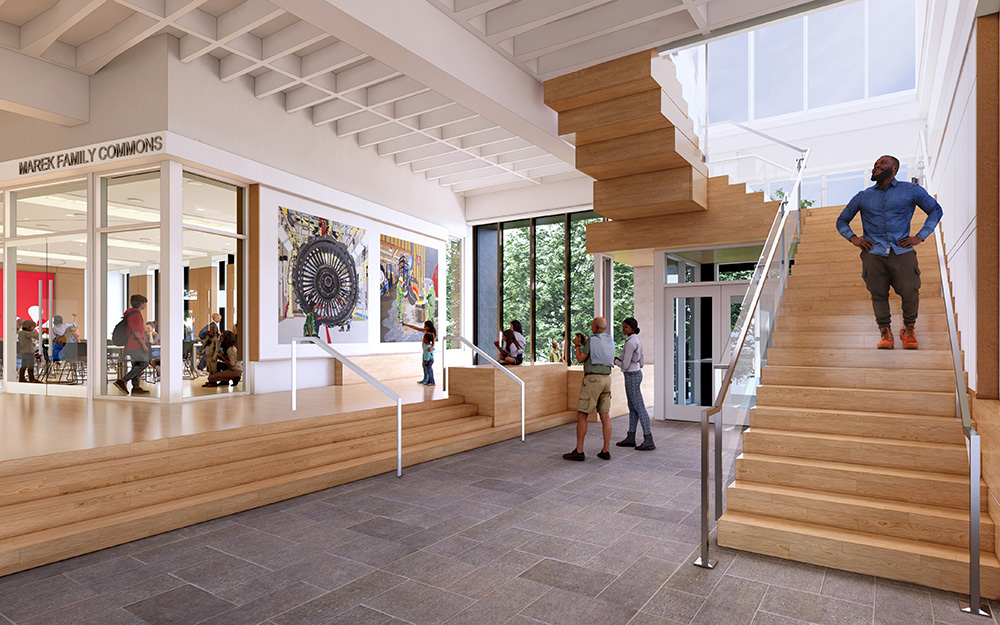
Design rendering of the renovated DeWitt entrance including the new staircase by emersion DESIGN.
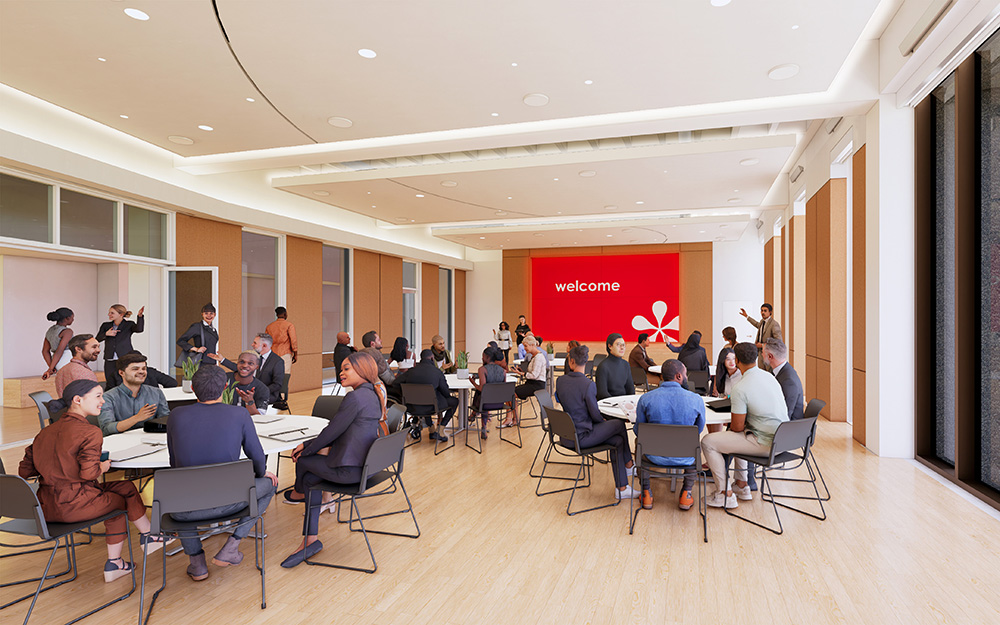
Design rendering of a new event and programming space by emersion Design.
Related Blog Posts

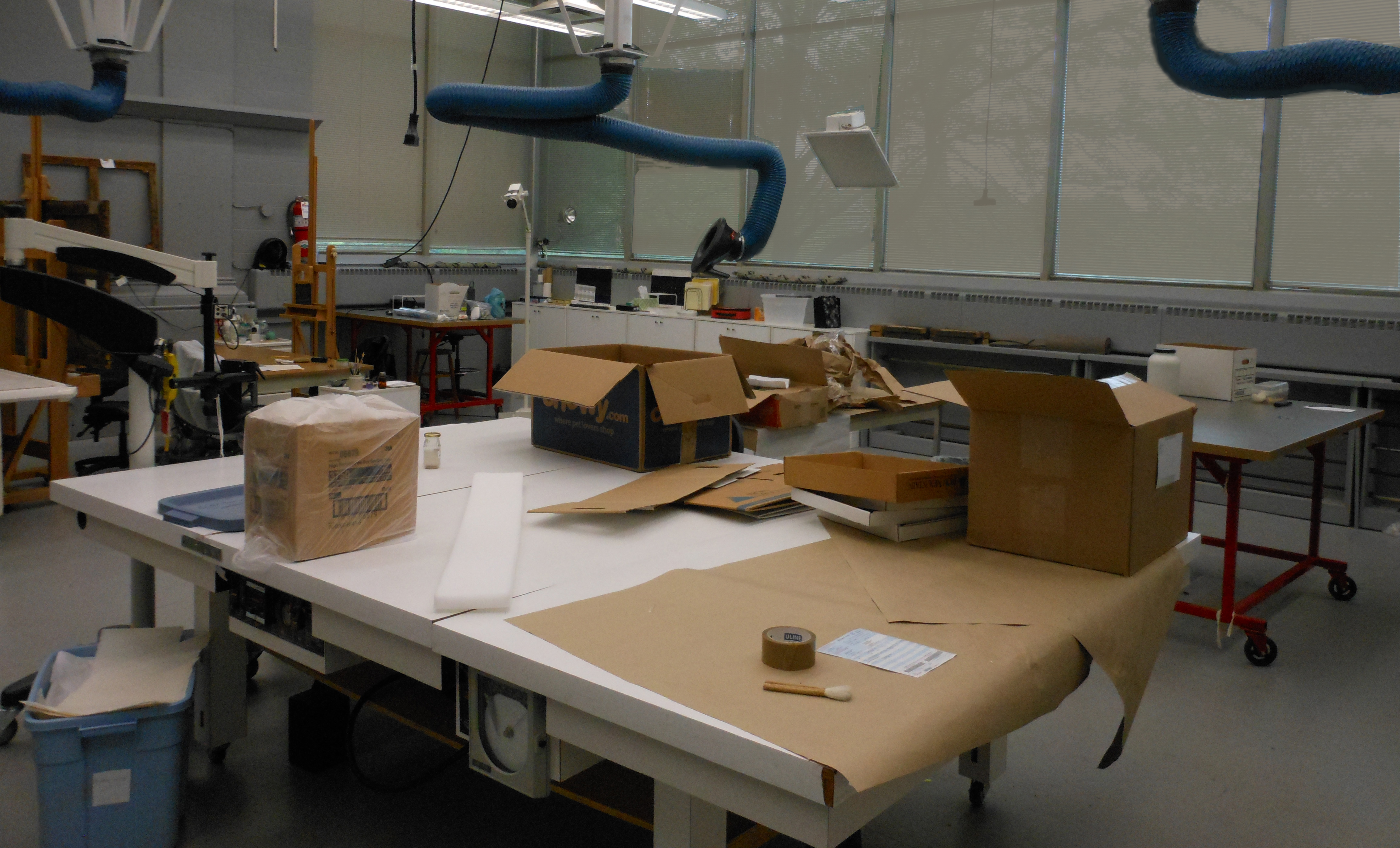
Cincinnati, OH 45202
Toll Free: 1 (877) 472-4226
Museum Hours
Museum Shop
Terrace Café
Library
Cincinnati Art Museum is supported by the tens of thousands of people who give generously to the annual ArtsWave Campaign, the region's primary source for arts funding.

Free general admission to the Cincinnati Art Museum is made possible by a gift from the Rosenthal Family Foundation. Exhibition pricing may vary. Parking at the Cincinnati Art Museum is free.
Generous support for our extended Thursday hours is provided by Art Bridges Foundation’s Access for All program.

General operating support provided by:



